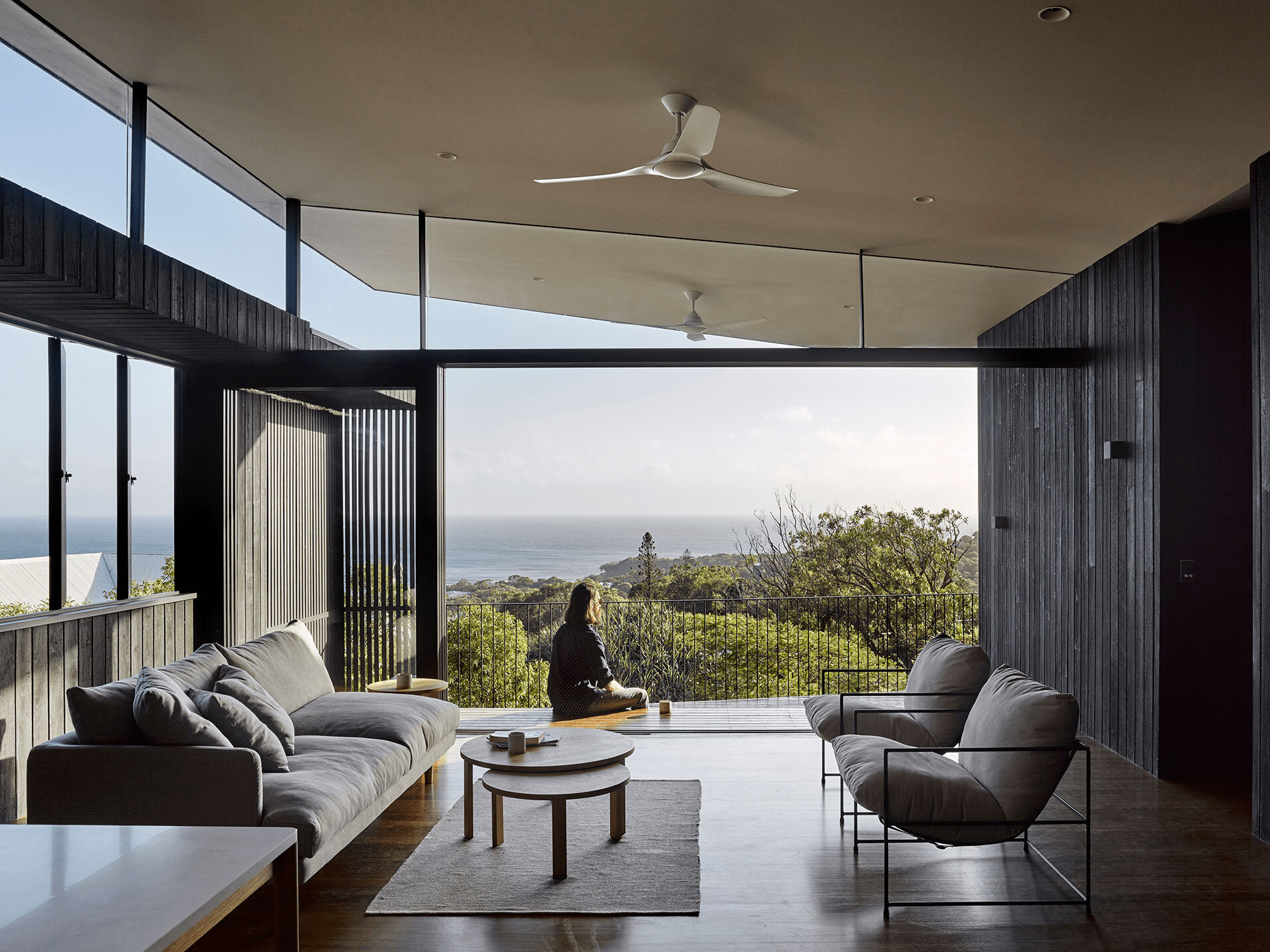As a joint holiday home of three families with different requirements obviously the task to design Baker Boys Beach House was quite challenging. However, having worked with Erhard and the REFRESH* team on several projects before we knew that they enjoy taking on challenging projects. They listened carefully to each of us and delivered a design responsive to all of our needs - a clever and unique solution surpassing our expectations.
Being builders ourselves, naturally we wanted to be involved in the delivery method early on in the project to ensure a balance of outcome and efficiency, given the project is located on an island. R* was embracing our involvement and in close collaboration with NGS engineers a pre-manufactured structural steel skeleton was developed which we could easily bolt together onsite without any welding.
The result is nothing short of stunning. We love the simplicity of the house, subtle materials and the beautiful spaces which allow us to enjoy the bush and be close the beach. The house is an amazing place to come together and enjoy cooking, eating, laughing, playing games, reading books, bathing outdoors, contemplating and as well to enjoy solitude.
The place has been laid out very cleverly to avoid looking at other houses, but to look over treetops straight out to the ocean and horizon while enjoying the bush setting. It’s such an uplifting experience, breathtaking and quietening at the same time.
Baker Boys Beach House feels like we have a permanent camp on Stradbroke Island, and when we’re there, we can forget about our busy city lives. It’s the ideal holiday escape - Thanks to the Erhard and the R* Team.
Frederic Dubois - co-owner BBBH



