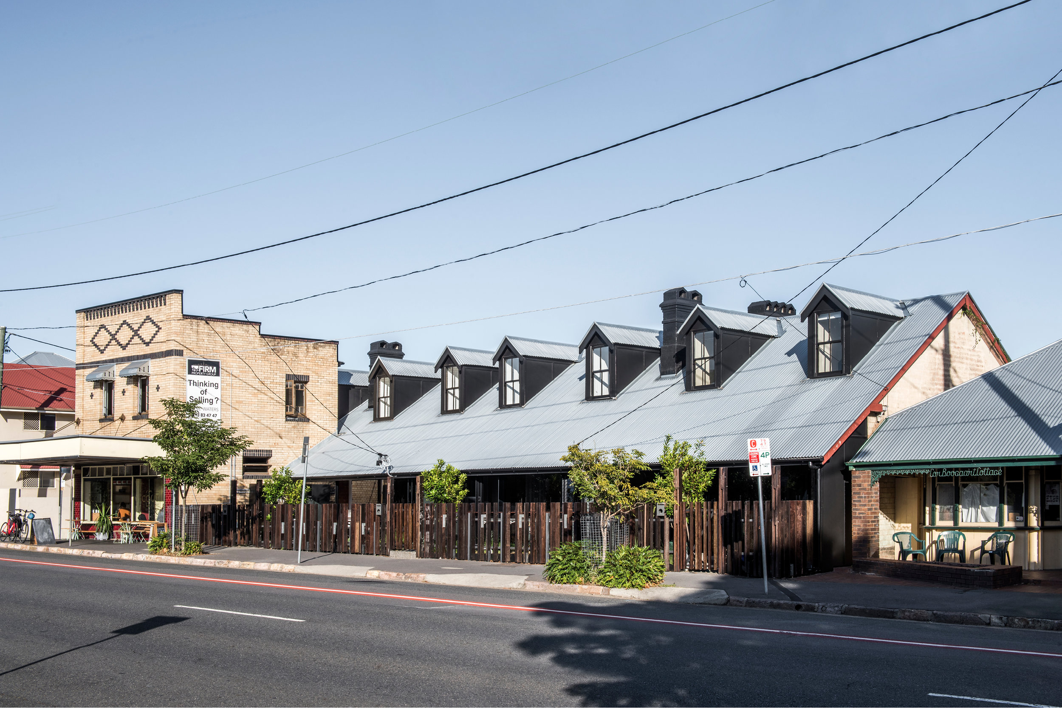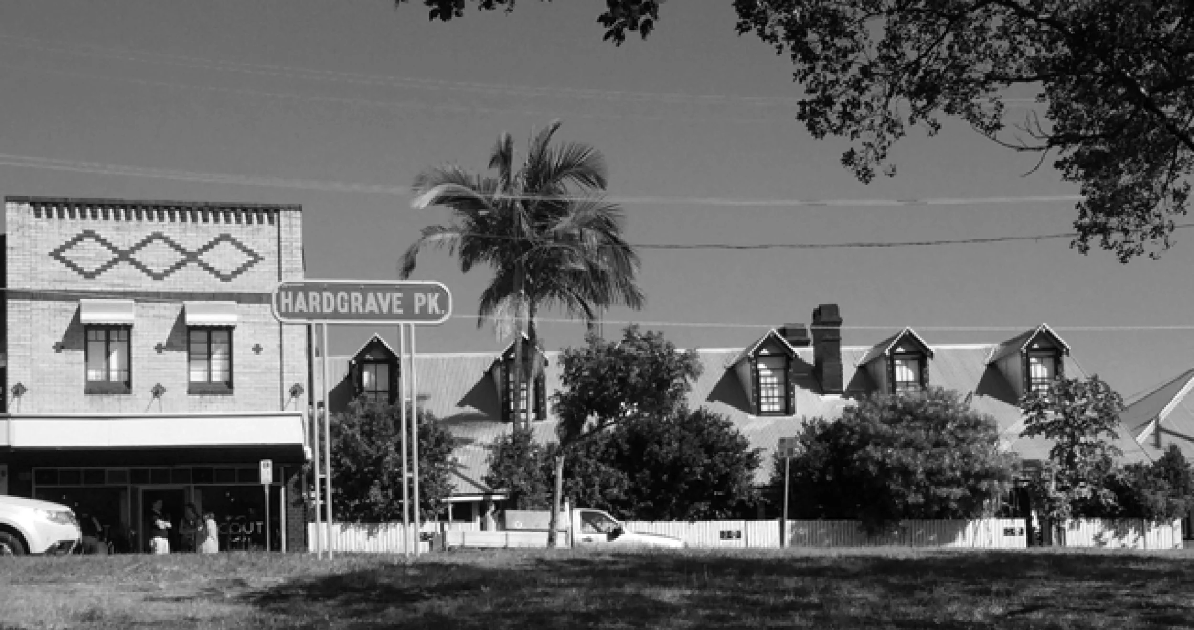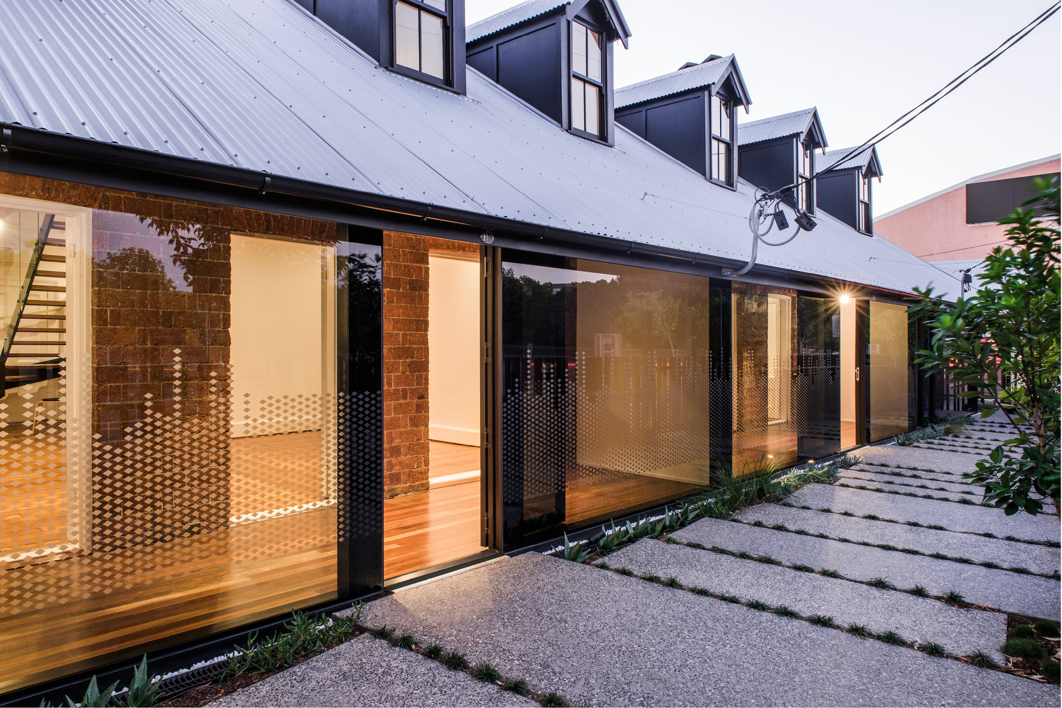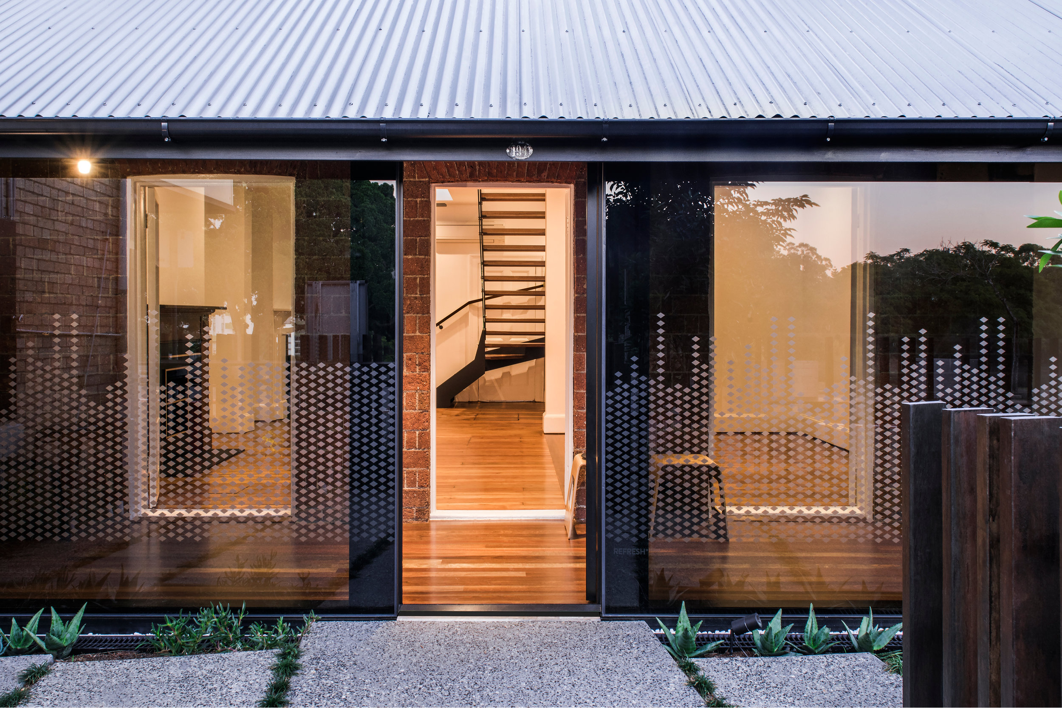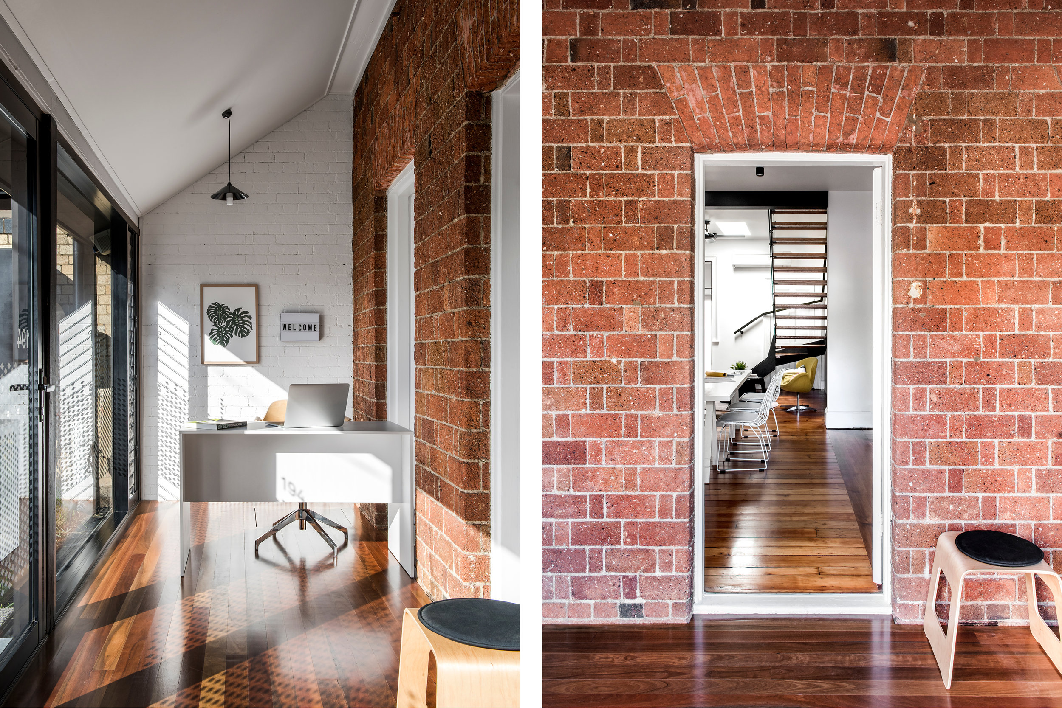The low semi transparent fence works as buffer between the offices, courtyard and footpath.
The tinted glass facade along the front verandahs creates a strong contrast to the heritage brick facade behind.
At night the glass facade 'dissolves' and the heritage components are highlighted.
Photographer: Cathy Schusler
THE Princess precinct
Commercial Heritage Terrace Restoration
Location
Petrie Terrace, Brisbane
Timeline
2017 - ongoing
Petrie Terrace is one of Brisbane’s original suburbs established in 1842, with a selection of heritage-listed and unaltered properties still remaining. This building forms one of these rare projects that combined challenge and opportunity. While one of the four units had been transformed into a shop in 1929, those remaining were mostly unchanged from their original form, however, severely dilapidated.
In considering the redevelopment of the entire site, in stage one the client aimed to convert the three-storey masonry terraces into contemporary offices. After allowing for common design requirements, this brought about some major challenges. Firstly, ensuring as much of the heritage fabric was maintained while updating core elements such as stairs and doors to meet current building codes. Another challenge was the negotiation of performance solutions for building certification to alter the existing building class from residences to offices.
Restoring and complimenting the heritage fabric with contemporary finishes fulfilled the requirements of the Burra Charter. Structural glazing was introduced to play with light, shadow, transparency, and privacy on this prominent historic façade.



