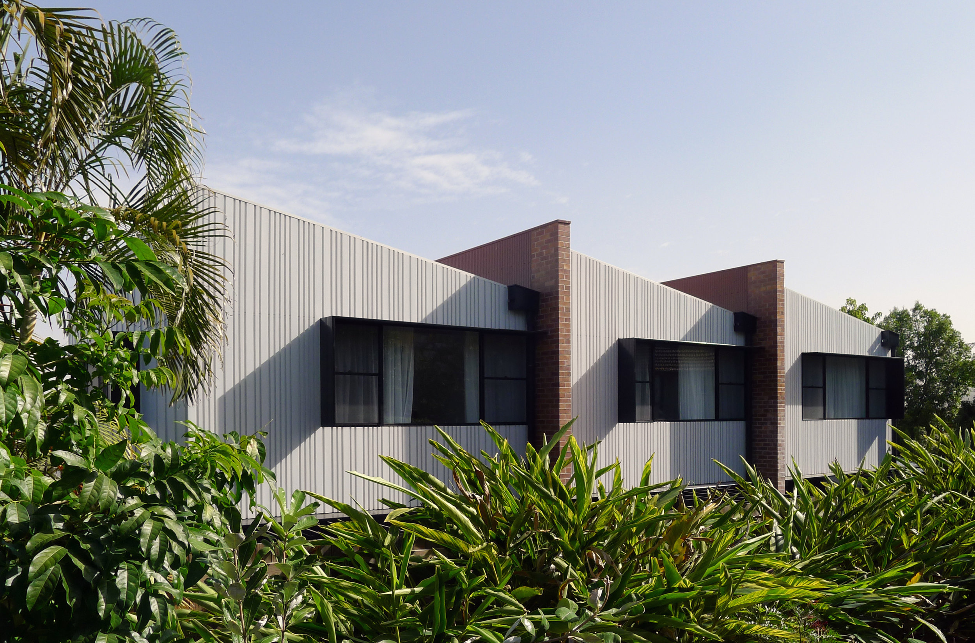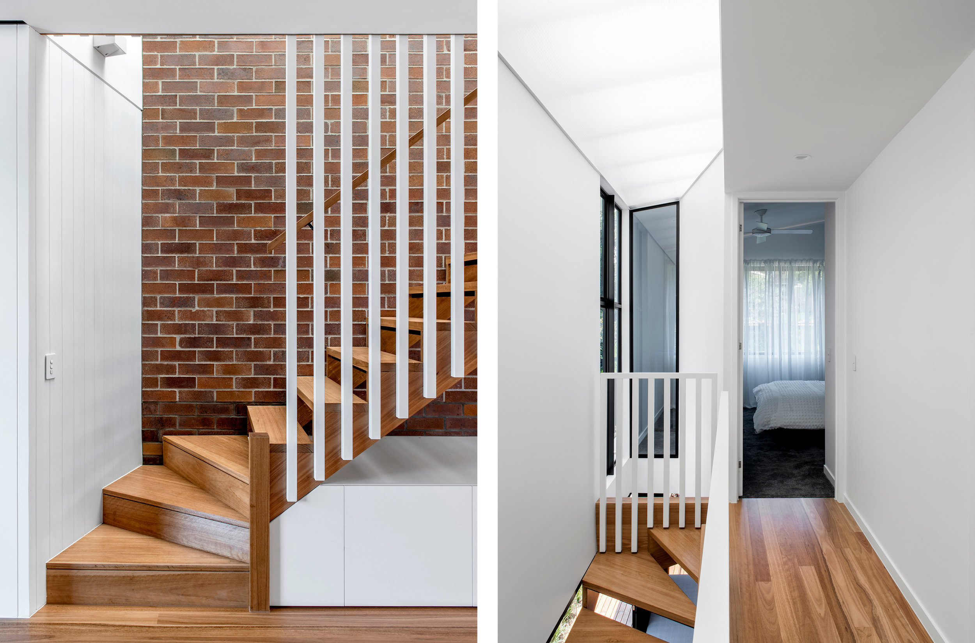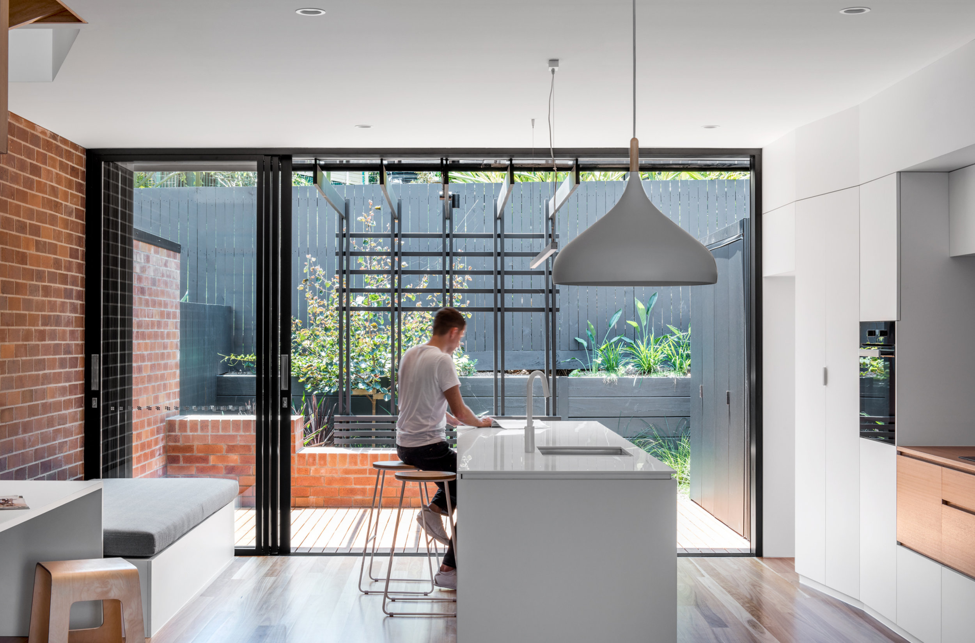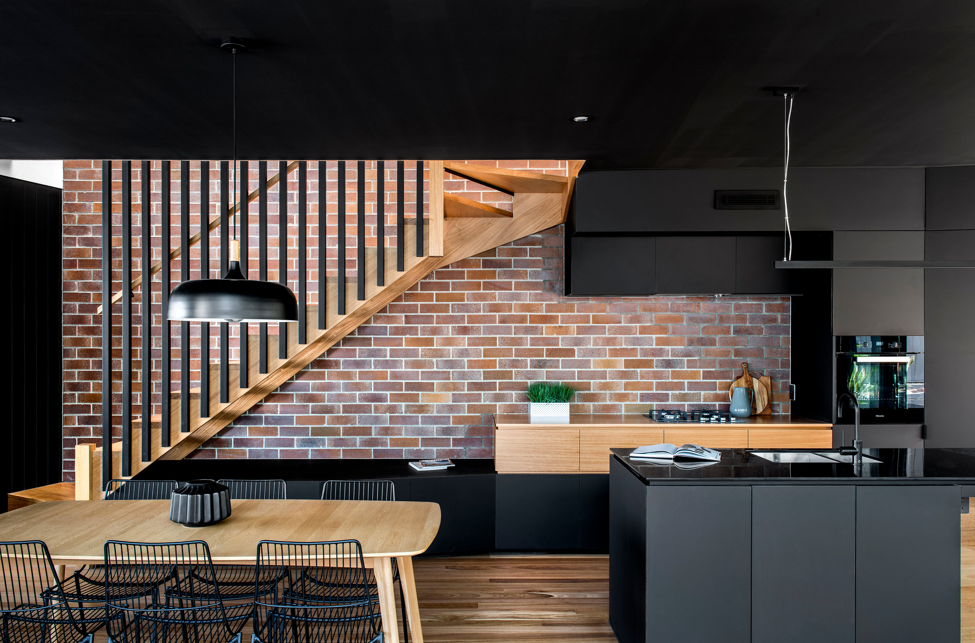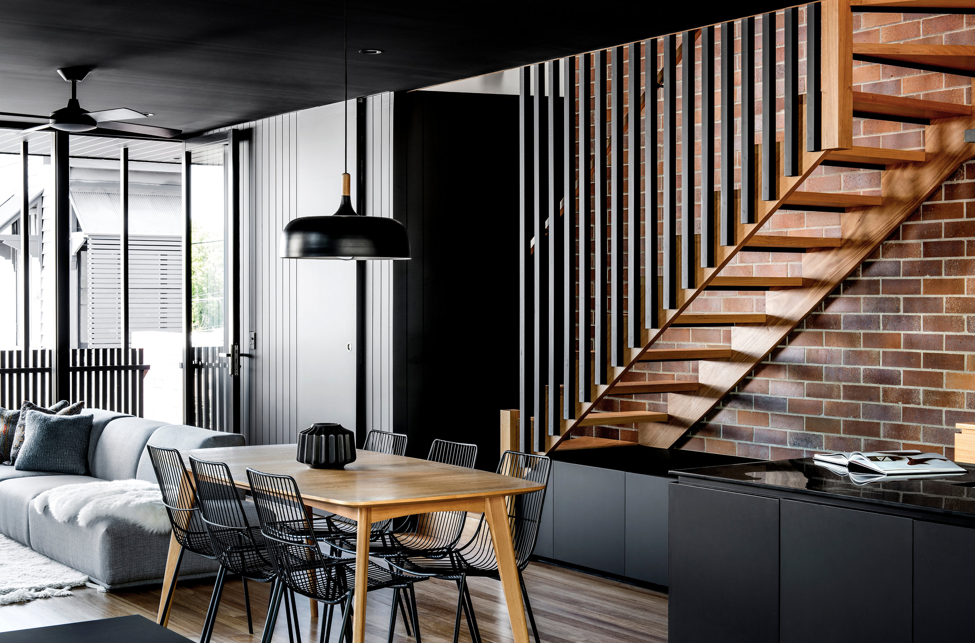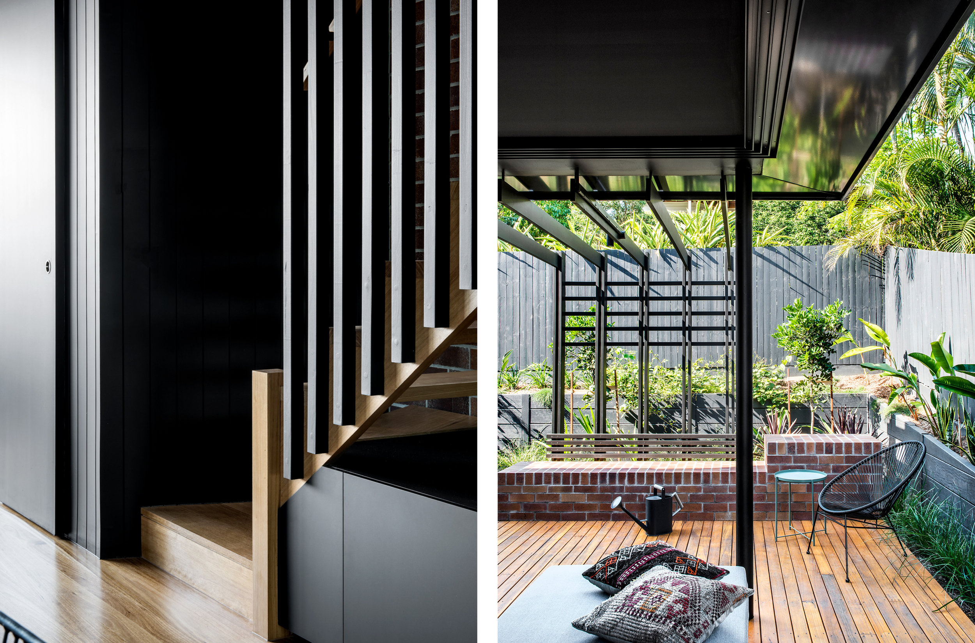DESIGN STRATEGY
Two conceptual drivers inspired the project, those of ancient people living in nature and “Sydney Terrace Houses”.
Trees have a central role in most indigenous cultures with the crown offering daytime shelter from harsh sunlight and rain, while providing night-time protection and safety from animals and enemies. Drawing inspiration from these ideas, L.F.T. provides a sheltered, unobstructed in- and outdoor living space with the “crown” hovering above containing all bedrooms. Similar to light filtered by leaves, skylights together with stair and light wells allow filtered light into the habitable spaces.
Sydney Terraces meet many of the objectives of the well-discussed “Missing Middle”. Usually two or three storeys in height, they offer flexible and efficient floor plans that cater for varying uses, including commercial and residential. A typical layout would be: street – narrow front yard – two-storey dwelling – courtyard – garage/shed – rear laneway.
Combining solid and lightweight construction, the three new dwellings mesh the qualities of the traditional terrace house with those of the Queenslander. Locally sourced face brick are used in Party walls, with floors and external walls being timber framed and clad with a combination of compressed and standard fibre cement sheeting. Timber battens for balustrades, screens and cover for sheeting complement the contemporary shape while creating a contextual reference to the Queenslander vernacular.
Living spaces extend into the landscape through the use of full height sliding doors, which genuinely connect the inside and outside.
LONGFELLOW TERRACES
Sustainable Infill Terrace House Development
Location
Norman Park, Brisbane
Timeline
2017/18
Longfellow Terraces are an example of what the often-discussed “Missing Middle” could look like in Brisbane - a sustainable infill-development for sensitive densification of inner-city suburbs. Inserting additional dwellings dwellings into existing infrastructure allows more people to enjoy the qualities of these precincts rather than adding to the urban sprawl.
Inspired by the way in which ancient people used to live under trees for protection from the elements, the design genuinely connects the entire living floor to the landscape by providing sheltered and unobstructed spaces that are truly in touch with nature.
The spatial arrangement of the project takes queues of the functionality of “Sydney Terrace Houses”. Three storey dwellings use the sloping land to fully conceal garages and driveway thus avoiding ground floor domination by garage doors. Instead, the houses feature entry sequences similar to traditional ‘Queenslanders’ with the arrival of visitors at landscaped front yards, stairs and verandas.
AIA Qld State Awards - State Award
AIA Regional Awards Commendation

