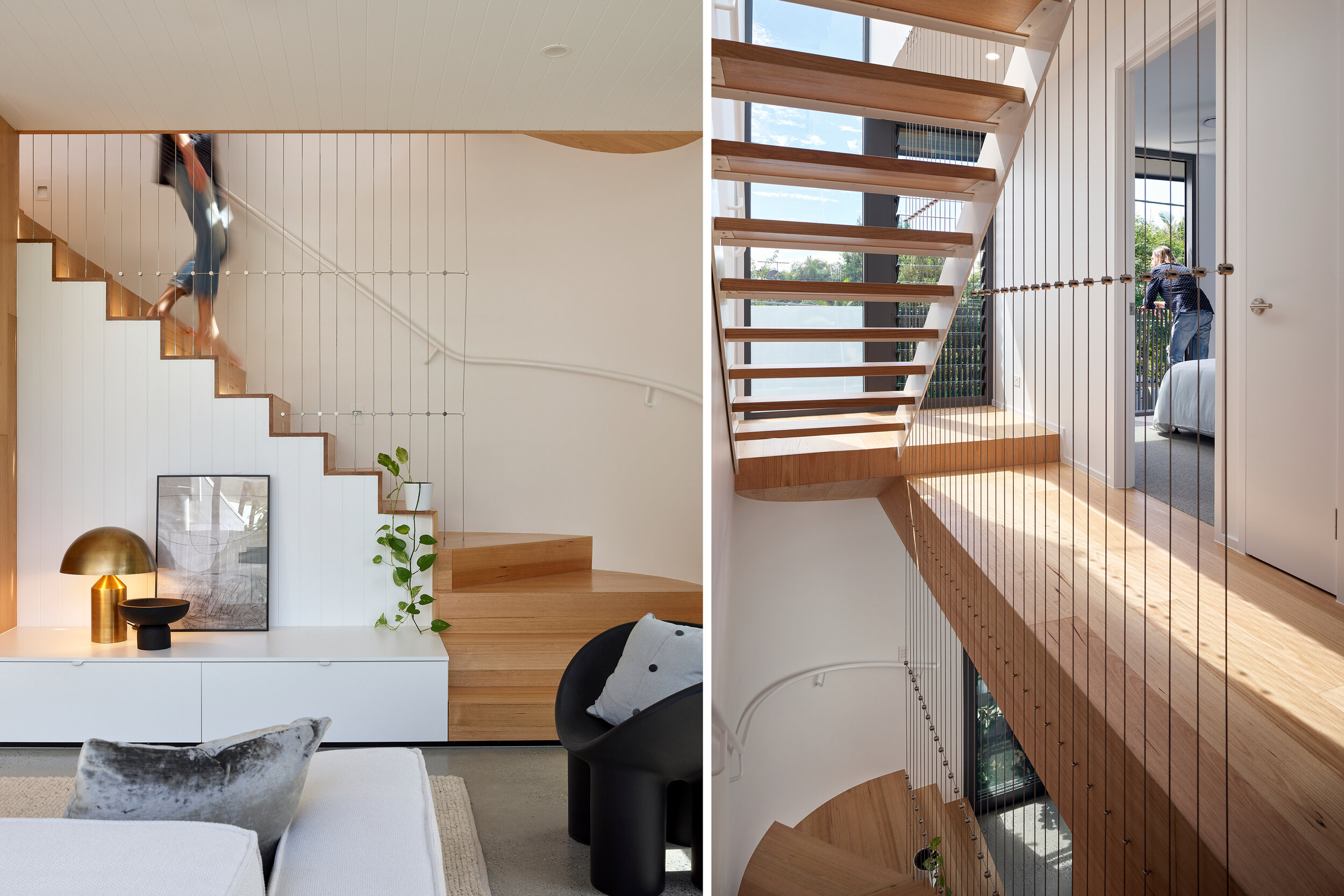Watch the video to hear more from Llewellyn about the architecture and feedback from our wonderful clients Natasha & Steve.
HAWTHORNE SIBLINGS
Contemporary New Build Detached Architectural Homes
Location
Hawthorne, Brisbane
Timeline
2019-21
The Hawthorne Siblings is a unique densification development consisting of an existing house renovation and construction of a new pair of freehold three-story, three bedroom houses.
Located on a 600m2 corner block in Brisbane’s inner Northeast the project is a direct attempt to address and fill the missing middle gap in the cities housing market. Drawing cues from the traditional Queenslander the Hawthorne Siblings is a strident long weatherboard clad rectilinear volume that emphasizes a simple metal gable roof form and a large open, flexible ‘undercroft-like’ ground floor plan similar to that of the local vernacular within the surrounding neighbourhood.
The Hawthorne Siblings quite literally invite the outside in and accentuate a strong connection to nominated areas of deep-plating, landscape and streetscape through a number of oversized structurally glazed components and floor-to-ceiling openings that stack away at the North and East facades of the dwelling. Perhaps the defining feature of these compact dwellings is the triple height stair void that allows access to a secluded rooftop terrace with views of the surrounding suburbs and Brisbane city.
The Hawthorne Siblings is another example of how a development project can better offer densification solutions in our cities through, re-evaluation of town planning policies and clever architectural interventions that make reference to the immediate local vernacular yet manifest in a contemporary interpretation, fitting the housing demands of the 21st century.

















